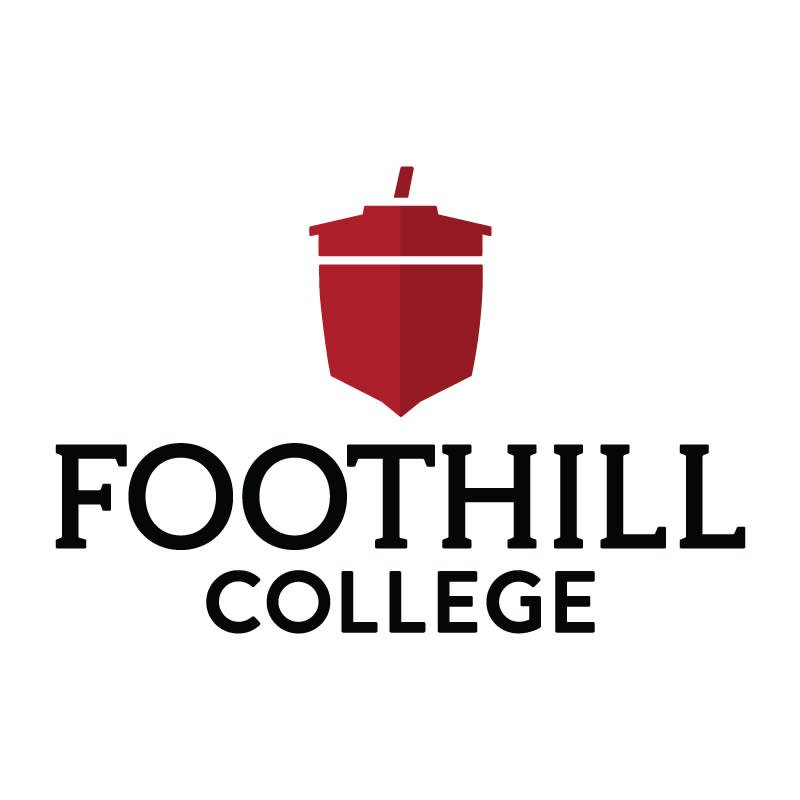Redesign, equity, design
Redesign: Creating Student Spaces at Foothill College
Project Overview
In 2023 Foothill College engaged First Floor Group (FFG) to conceptualize, design, and realize four distinct spaces: the Basic Needs Center (Owls Nest), the BIPOC Center, the LGBTQ+ Center, and the Wellness Center. Leadership at the college recognized that underused and empty spaces at the college could be re-imagined to serve students more holistically. The goal was to intentionally create physical spaces for students that joyfully reflect their cultures and identities. These initiatives address a crucial aspect of student life; spaces dedicated to basic needs can inadvertently evoke feelings of embarrassment in students, casting a shadow of dreariness and reinforcing a sense of scarcity.
FFG committed to engaging with students directly, inviting them to contribute to the design process and participate in the creation of these inclusive and inspiring spaces.
To learn more about each space and see photographs visit the pages below:
Owls Nest
BIPOC Center (in progress)
LGBTQ+ Center (in progress)
Wellness Center(in progress)
Team
Principal:
Roy Robles
Illustration Artist:
Malaya Tuyay


